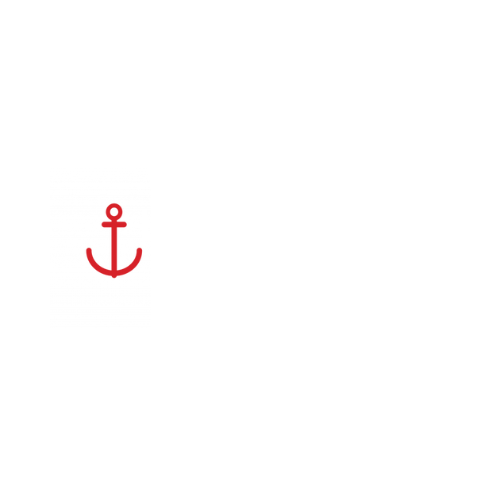
Sold
Listing Courtesy of: BRIGHT IDX / Coldwell Banker Realty / Susan "Sue" Clements
1041 Hyde Park Drive Annapolis, MD 21403
Sold on 09/27/2024
$533,000 (USD)
MLS #:
MDAA2079352
MDAA2079352
Taxes
$4,375(2023)
$4,375(2023)
Lot Size
5,576 SQFT
5,576 SQFT
Type
Single-Family Home
Single-Family Home
Year Built
1984
1984
Style
Cape Cod
Cape Cod
School District
Anne Arundel County Public Schools
Anne Arundel County Public Schools
County
Anne Arundel County
Anne Arundel County
Listed By
Susan "Sue" Clements, Coldwell Banker Realty
Bought with
Mary Ann M Zaruba, Re/Max Executive
Mary Ann M Zaruba, Re/Max Executive
Source
BRIGHT IDX
Last checked Dec 14 2025 at 10:21 PM EST
BRIGHT IDX
Last checked Dec 14 2025 at 10:21 PM EST
Bathroom Details
- Full Bathrooms: 2
Interior Features
- Window Treatments
- Wood Floors
- Combination Kitchen/Dining
- Kitchen - Eat-In
Subdivision
- Wilshire
Property Features
- Below Grade
- Above Grade
- Foundation: Slab
Heating and Cooling
- Forced Air
- Central A/C
Basement Information
- Unfinished
Pool Information
- Above Ground
Exterior Features
- Vinyl Siding
- Roof: Composite
Utility Information
- Utilities: Cable Tv Available
- Sewer: Public Sewer
- Fuel: Electric
Stories
- 2
Living Area
- 984 sqft
Listing Price History
Date
Event
Price
% Change
$ (+/-)
Aug 10, 2024
Price Changed
$544,000
-1%
-$5,000
Disclaimer: Copyright 2025 Bright MLS IDX. All rights reserved. This information is deemed reliable, but not guaranteed. The information being provided is for consumers’ personal, non-commercial use and may not be used for any purpose other than to identify prospective properties consumers may be interested in purchasing. Data last updated 12/14/25 14:21


