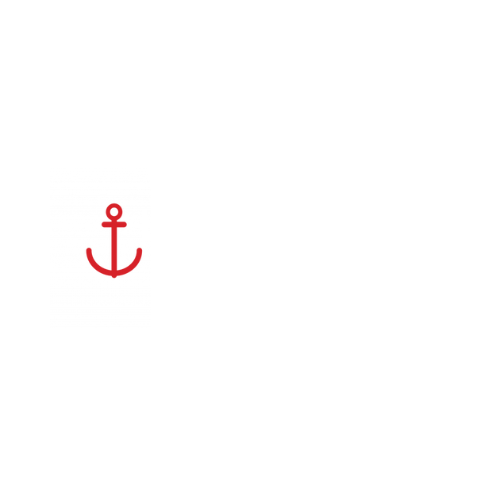


Listing Courtesy of: BRIGHT IDX / Coldwell Banker Realty / Adam "A.J." Eckert
102 Boxwood Road Annapolis, MD 21403
Active (3 Days)
$510,000
OPEN HOUSE TIMES
-
OPENSun, Aug 1011:00 am - 1:00 pm
Description
Lovely home in Annapolis close to everything you need. 3bd, 1.5ba Raised Rancher with a large 2.5 Bay garage and plenty of parking in the driveway. The main level has LVT flooring with 3bd/1 Full bath, a sun filled living room and a kitchen which features 42 Oak cabinets, corian countertops and newer appliances as well as access to a private backyard deck with a new sun awning. The lower level boasts a large family room with new LVT flooring, a wood stove, a utility room/half bath with Samsung Over/Under Washer/Dryer, utility shower, refrigerator & mechanicals. The garage is a full 2.5 bays with automatic door entry, plenty of room for storage and/or a work bench as well as entries to the backyard, driveway and the lower level interior. The spacious yard has freshly mulched & well maintained gardens with lots of perennials and a thriving banana tree.The home is within walking distance to Pip Moyer Rec Center, the Chesapeake Childrens Museum and a short walk across a bridge to Truxtun Park Pool, Tennis & Pickleball courts. Nearby as well, is Maryland Hall for theater & concerts, West Street with restaurants & shopping as well as Dining under the stars in season. You are no more than 10 minutes to Downtown Annapolis, Annapolis Town Center, Anne Arundel Medical Center as well as Aris Allen Blvd which takes you to Rte 50 and any direction you'd like to go.
MLS #:
MDAA2119372
MDAA2119372
Taxes
$4,261(2024)
$4,261(2024)
Lot Size
9,060 SQFT
9,060 SQFT
Type
Single-Family Home
Single-Family Home
Year Built
1970
1970
Style
Raised Ranch/Rambler
Raised Ranch/Rambler
School District
Anne Arundel County Public Schools
Anne Arundel County Public Schools
County
Anne Arundel County
Anne Arundel County
Listed By
Adam "A.J." Eckert, Coldwell Banker Realty
Source
BRIGHT IDX
Last checked Aug 9 2025 at 9:26 PM EDT
BRIGHT IDX
Last checked Aug 9 2025 at 9:26 PM EDT
Bathroom Details
- Full Bathroom: 1
- Half Bathroom: 1
Interior Features
- Bathroom - Tub Shower
- Entry Level Bedroom
- Kitchen - Eat-In
- Stove - Wood
- Attic
- Floor Plan - Traditional
- Bathroom - Soaking Tub
- Built-In Microwave
- Dishwasher
- Disposal
- Extra Refrigerator/Freezer
- Oven/Range - Electric
- Refrigerator
- Washer/Dryer Stacked
- Walls/Ceilings: Dry Wall
Subdivision
- Truxton Heights
Lot Information
- Landscaping
- Front Yard
Property Features
- Above Grade
- Below Grade
- Fireplace: Free Standing
- Fireplace: Wood
- Foundation: Block
Heating and Cooling
- Forced Air
- Baseboard - Hot Water
- Wood Burn Stove
- Central A/C
Basement Information
- Front Entrance
- Garage Access
- Improved
- Walkout Level
- Windows
- Connecting Stairway
- Outside Entrance
- Partially Finished
- Interior Access
Flooring
- Luxury Vinyl Plank
Exterior Features
- Vinyl Siding
- Roof: Asbestos Shingle
Utility Information
- Sewer: Public Sewer
- Fuel: Oil
Parking
- Concrete Driveway
Stories
- 2
Living Area
- 1,296 sqft
Location
Disclaimer: Copyright 2025 Bright MLS IDX. All rights reserved. This information is deemed reliable, but not guaranteed. The information being provided is for consumers’ personal, non-commercial use and may not be used for any purpose other than to identify prospective properties consumers may be interested in purchasing. Data last updated 8/9/25 14:26

